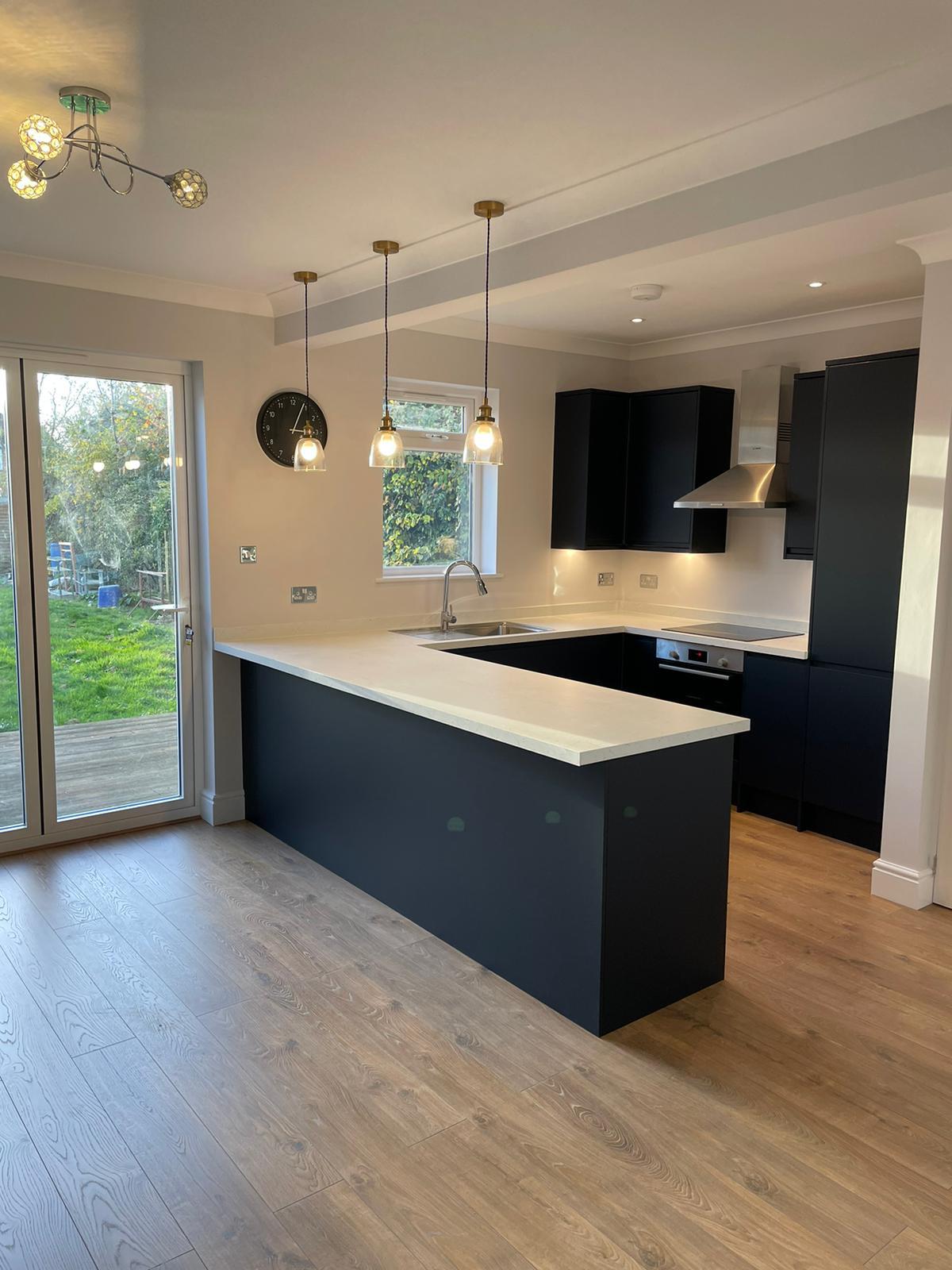So Why Use Professionals for House Conversions for Small Homes in Kent
For homeowners in Kent, small homes don’t have to mean limited space. With the right house conversions for small homes in Kent, you can transform underutilised areas into functional, stylish living spaces. Whether you’re looking to convert a loft, garage, or even reconfigure your home’s layout, professional conversions can make a significant difference in both comfort and property value. Having worked on numerous home transformations across Kent, I’ve seen firsthand how well-executed conversions can completely change the way homeowners use their spaces. In this blog, I’ll explore the best types of house conversions for small homes and how to plan your project effectively.
Why Consider a House Conversion for a Small Home?
1. Maximise Your Living Space
A house conversion helps you make the most of every inch of your property. Whether it’s transforming a loft into a bedroom or reconfiguring your layout, small changes can have a big impact.
2. Add Value to Your Home
Conversions can significantly boost your property’s market value, making them a worthwhile investment. Buyers are often drawn to well-designed, space-efficient homes.
3. Improve Functionality
Many homeowners find that their existing layouts don’t work for modern living. Conversions allow you to tailor your home to suit your lifestyle, whether you need a home office, a larger kitchen, or an extra bedroom.
4. Avoid the Cost and Hassle of Moving
If you love your home but need more space, a conversion is a cost-effective alternative to moving. You can stay in your preferred location while making your home more suitable for your needs.
Best House Conversions for Small Homes in Kent
1. Loft Conversions
One of the best ways to gain extra space in a small home is by converting the loft. Since the structure is already in place, loft conversions are often more affordable than extensions. Popular loft conversion ideas include:
- Creating a new bedroom with an en-suite
- Designing a home office or study
- Setting up a lounge or relaxation area
If your loft has limited headroom, a dormer loft conversion can add more usable space.
2. Garage Conversions
Many garages end up as storage spaces rather than practical rooms. Converting your garage can provide valuable additional space without extending your home. Common uses for garage conversions include:
- A home gym
- A guest bedroom
- A playroom for children
If your garage is attached to your home, integrating it with your existing space can create a seamless flow.
3. Open-Plan Living Conversions
Smaller homes can feel more spacious with an open-plan layout. Removing non-load-bearing walls or using smart partitions can create a larger, brighter living space. Open-plan designs work particularly well for:
- Kitchen and dining area combinations
- Living and dining space integrations
- Multi-functional family rooms
4. Basement Conversions
If your home has a basement, converting it into a usable room can be a great way to increase space without extending your home. Common basement conversion ideas include:
- A home cinema or entertainment room
- A private workspace or study
- Additional storage with smart built-in shelving
5. Under-Stair Conversions
For homes with unused space under the stairs, this area can be transformed into something functional, such as:
- A compact home office
- Built-in storage for coats and shoes
- A small reading nook or study area
Planning Your House Conversion in Kent
1. Set Clear Goals
Determine what you need from your conversion. Are you looking for additional living space, a functional work area, or improved storage? Defining your goals early will help guide the project.
2. Check Planning Permission
Many house conversions fall under permitted development rights, meaning they don’t require planning permission. However, larger structural changes or alterations to listed buildings may require approval.
3. Set a Realistic Budget
The cost of house conversions in Kent varies depending on the complexity of the work. Estimated costs include:
- Loft conversions: £20,000–£70,000
- Garage conversions: £10,000–£20,000
- Open-plan conversions: £5,000–£30,000
Having a contingency budget of 10-15% is also recommended for unexpected expenses.
4. Work with Experienced Builders
Choosing skilled professionals ensures your project meets building regulations and is completed to the highest standard. Look for specialists with experience in converting small homes.
5. Consider Energy Efficiency
When planning a conversion, incorporate energy-efficient materials and technologies to improve insulation, reduce heating costs, and increase the long-term value of your home.
Sustainable Conversion Ideas
Making eco-friendly choices when converting your home can help reduce your environmental footprint and lower your bills. Some ideas include:
- Energy-Efficient Windows and Insulation – Keeps your home warm in winter and cool in summer.
- Recycled and Sustainable Materials – Using reclaimed wood, bricks, and metal reduces environmental impact.
- Smart Home Technology – Installing automated lighting and heating systems helps save energy.
Why Choose Us for House Conversions in Kent?
With years of experience transforming small homes across Kent, we specialise in delivering high-quality, space-efficient conversions tailored to your needs. Whether you’re looking to convert a loft, garage, or reconfigure your home’s layout, our team ensures every detail is handled with precision and care.
Contact us here to discuss your house conversion project in Kent. You can also check out our verified reviews on Google My Business and Trust a Trader to see what others say about working with us.

