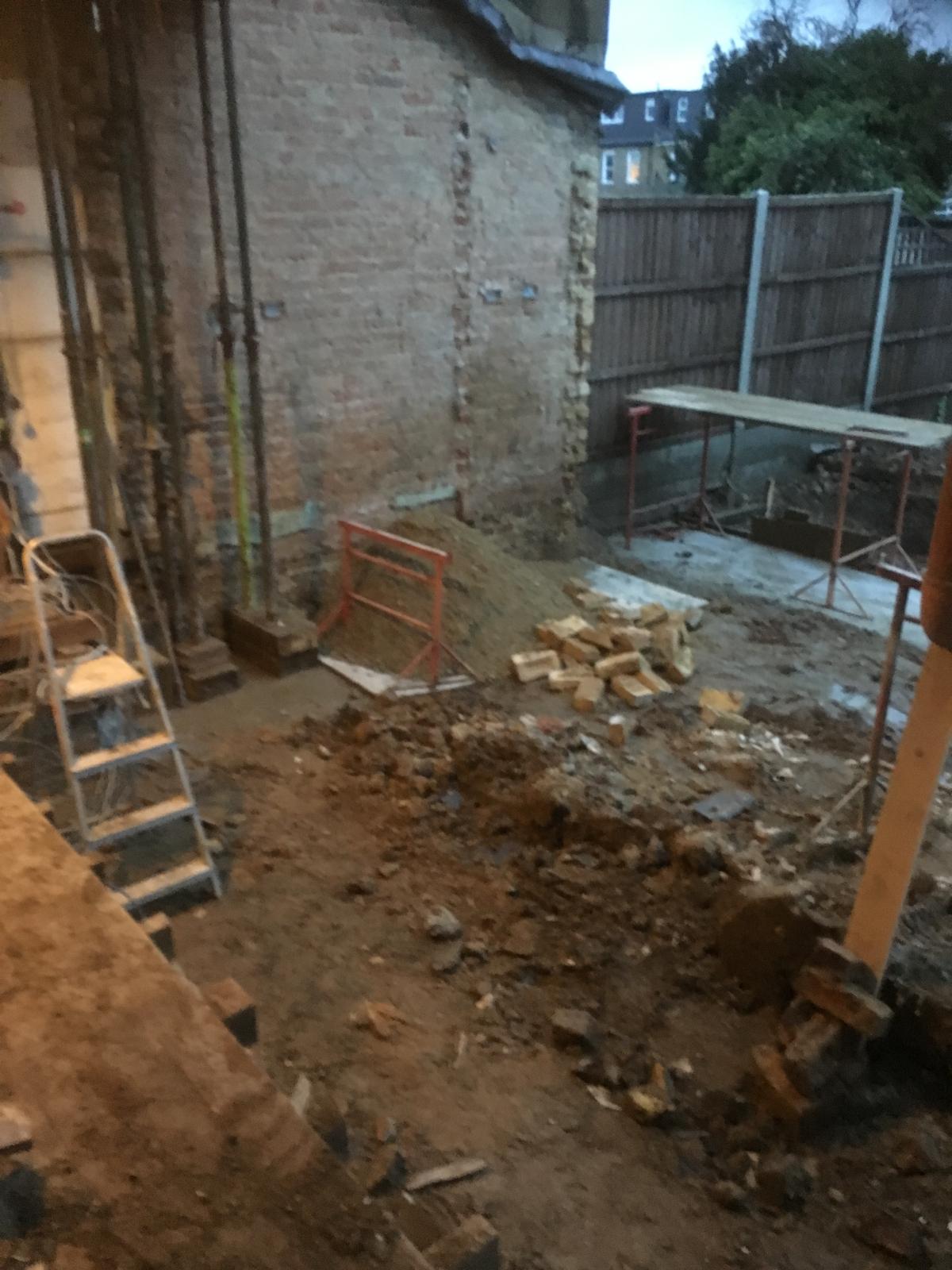So, How Does Planning Permission Work?
If you’re considering building an extension, making structural alterations, or even constructing a new home, you might be wondering: how does planning permission work? Understanding the rules and processes surrounding planning permission can save you time, money, and potential legal issues. With years of experience handling planning applications for home extensions, renovations, and new builds, I’ve guided many homeowners through this process.
In this blog, I’ll explain what planning permission is, when you need it, how to apply, and what factors affect approval.
What Is Planning Permission?
Planning permission is the approval required from your local council before making significant changes to a property or building a new structure. It ensures that developments follow local guidelines and don’t negatively impact the environment, neighbours, or infrastructure.
When Do You Need Planning Permission?
Not all construction projects require planning permission. Some fall under permitted development rights, meaning they can be carried out without formal approval.
You Usually Need Planning Permission For:
- Large extensions that exceed permitted development limits
- Double-storey or rear extensions that take up more than 50% of your garden
- Loft conversions that alter the roof structure significantly
- Converting a house into flats
- New build homes
- Adding balconies, verandas, or raised platforms
- Changes to listed buildings or properties in conservation areas
You Usually Don’t Need Planning Permission For:
- Small extensions within permitted development limits (e.g., single-storey rear extensions within 3-4 metres of the house)
- Internal alterations that don’t affect the structure
- Some loft conversions with dormers that don’t extend beyond the roofline
- Garage conversions (if they don’t increase the home’s footprint)
If you’re unsure, check with your local council or use the Planning Portal for guidance.
How to Apply for Planning Permission
If your project requires planning permission, you’ll need to submit an application to your local planning authority (LPA). The process generally involves the following steps:
1. Prepare Your Plans
You’ll need detailed drawings of your proposed development, including:
- Architectural plans
- Structural layouts
- Location and site plans
- Elevations showing how the extension or building will look
2. Submit Your Application
Most applications are submitted online through the Planning Portal. The application will require:
- A completed application form
- The required drawings and documents
- Payment of the planning application fee (typically £200–£500 for home extensions)
3. Public Consultation Period (3–8 Weeks)
Once submitted, the local council will consult with:
- Neighbours who may be affected by the development
- Environmental and planning officers
- Highways and infrastructure teams (if needed)
If any objections are raised, the planning officer may request modifications or additional documentation.
4. Decision Process (8–12 Weeks)
After reviewing the application, the local authority will:
✅ Approve the application, allowing the project to proceed
❌ Refuse the application, providing reasons for the decision
🔄 Request amendments or further information before making a decision
If your application is approved, you’ll receive a planning permission notice outlining any conditions you must follow.
What Affects Planning Permission Approval?
Several factors influence whether your application will be approved, including:
1. Impact on Neighbours
The council will assess how your project affects nearby properties, particularly:
- Loss of privacy
- Blocking natural light
- Noise disturbances
2. Local Development Plans
Each council follows a development plan that dictates acceptable property changes. If your project aligns with local guidelines, it’s more likely to be approved.
3. Design and Aesthetic Impact
Extensions or new builds must blend in with the surrounding area. Overly modern or large-scale designs may be rejected in traditional neighbourhoods.
4. Environmental Considerations
Planning officers check for environmental concerns, including:
- Impact on trees or protected wildlife
- Drainage and flood risks
- Energy efficiency and sustainability
5. Listed Buildings and Conservation Areas
If your property is a listed building or located in a conservation area, stricter planning controls apply. You may need special consent for alterations.
What Happens If Planning Permission Is Refused?
If your planning application is rejected, you have several options:
1. Revise and Resubmit
Many refusals are based on minor issues. Adjusting your plans to meet council requirements may lead to approval.
2. Appeal the Decision
If you believe the refusal was unfair, you can appeal to the Planning Inspectorate. However, this process can take several months.
3. Seek Pre-Application Advice
Before submitting a new application, consulting with the council’s planning officers can help identify changes that will improve your chances of approval.
How Long Does Planning Permission Last?
Once approved, planning permission is valid for three years. You must start work within this period, or you’ll need to reapply.
Common Misconceptions About Planning Permission
❌ “If my neighbours got an extension, I will too.”
✅ Each application is assessed individually. Even if a neighbour has a similar extension, yours isn’t guaranteed approval.
❌ “I don’t need permission if my builder says so.”
✅ Always check with your local authority before starting work to avoid enforcement action.
❌ “Once I have planning permission, I can do anything.”
✅ Your approval comes with conditions. Not following them could result in enforcement notices requiring alterations or demolition.
Why Choose Us for Your Home Extension or Renovation?
With years of experience handling planning applications, we ensure your project is designed and built to meet regulations while maximising space and value. Whether you’re planning an extension, loft conversion, or full renovation, we provide expert guidance throughout the process.
Contact us here to discuss your project. You can also check out our verified reviews on Google My Business and Trust a Trader to see what others say about working with us.

