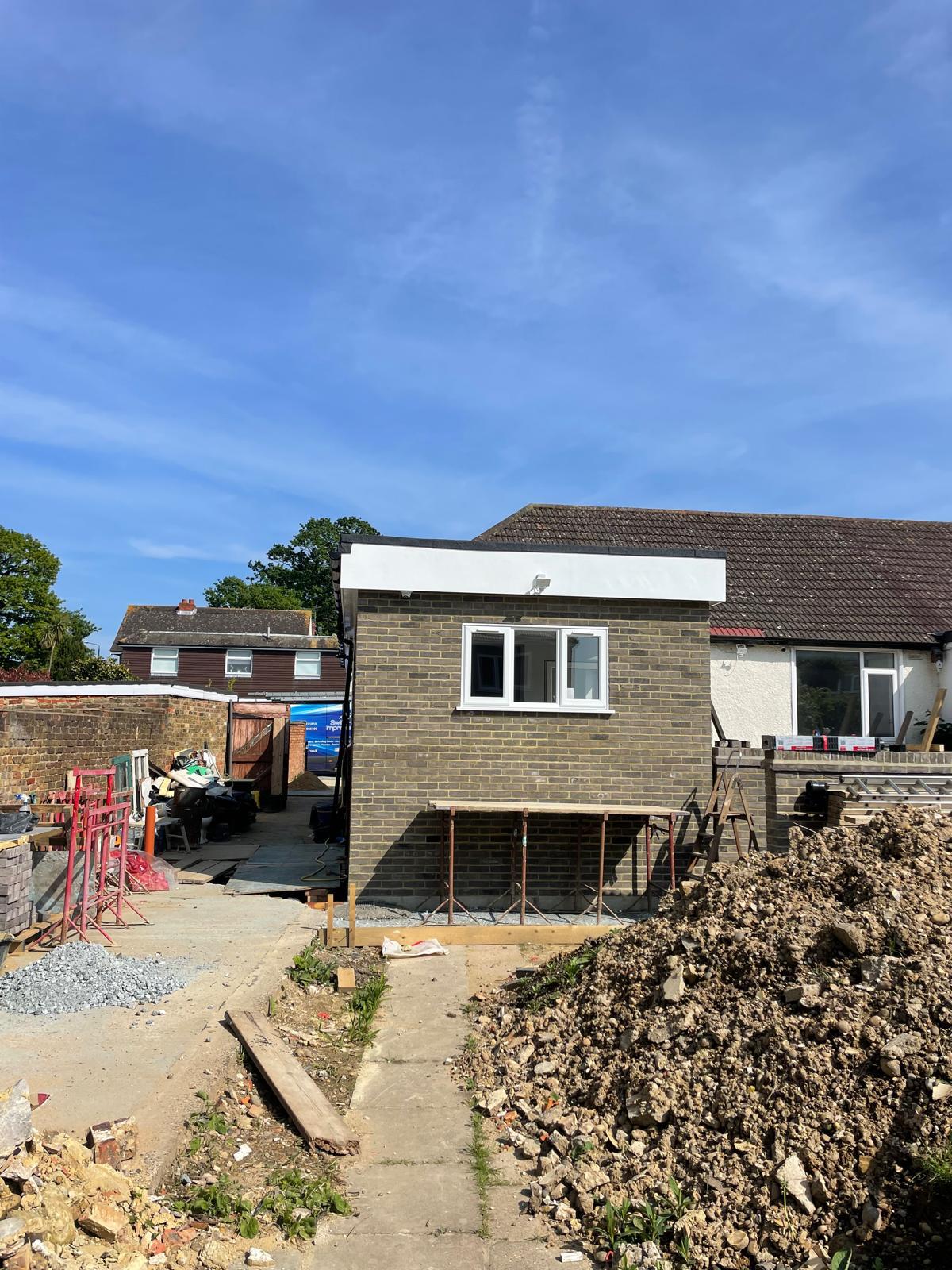So, Can I Build a House Extension Without Planning Permission?
If you’re planning a home improvement, you may be wondering: Can I build a house extension without planning permission? The short answer is, in many cases, yes — but it depends on the size, layout, and design of the extension. In the UK, certain extensions fall under what’s known as permitted development rights, which allow homeowners to make changes without applying for full planning permission.
In this blog, we’ll explain when you can build without permission, what rules apply, and how to stay compliant.
What Are Permitted Development Rights?
Permitted development rights are set by the government and allow you to carry out certain types of work without planning permission. These rules apply to many house extensions, particularly if they are modest in size and don’t significantly alter the property’s appearance.
According to Planning Portal guidance, you may be able to build a single-storey extension without formal permission if you meet specific criteria.
When You Don’t Need Planning Permission
You might be able to proceed without applying for permission if your proposed extension:
- Is single-storey and doesn’t extend beyond the rear wall of the house by more than 3m (semi-detached or terraced) or 4m (detached)
- Doesn’t exceed 4m in height (or 3m if within 2m of a boundary)
- Uses similar materials to the existing property
- Does not include balconies, raised platforms or chimneys
- Takes up no more than 50% of the land surrounding the original house
If you’re unsure whether your project meets these conditions, we can help review your plans and guide you through your planning options.
When You Do Need Planning Permission
Planning permission will be required if your extension:
- Goes beyond the limits of permitted development
- Is in a conservation area, national park, or AONB (Area of Outstanding Natural Beauty)
- Involves listed buildings or flats (which have no permitted development rights)
- Impacts neighbouring properties, access, or the environment
In these cases, it’s vital to check with your local planning authority and submit the correct application through GOV.UK.
Common Types of Extensions That May Be Exempt
Most standard extensions are eligible for permitted development, provided they are well within the size and location rules. These include:
- Rear single-storey kitchen or living room extensions
- Side infill extensions in gap areas
- Small conservatories or orangeries
- Utility or boot rooms built to the rear or side
Even when planning permission isn’t needed, it’s still essential to follow Building Regulations and notify Building Control before construction begins.
Why It’s Worth Checking Before You Start
Even if you believe your extension qualifies as permitted development, assumptions can lead to problems. Planning rules can vary slightly by local authority, and unapproved work could result in:
- Enforcement action or fines
- Difficulty selling your property in the future
- Being required to alter or remove the extension
We strongly recommend seeking professional guidance before starting any work. We offer expert support for reviewing design plans and liaising with local planning teams to ensure everything is in order.
We’re Here to Help You Stay Compliant
At We R Builders, we specialise in house extensions and understand the ins and outs of UK planning law. Whether you’re adding space with a simple kitchen extension or exploring a double-storey addition, we’ll guide you through permitted development rules and provide the right solution for your property.
Contact us to discuss your plans, or view our aftercare and construction services for full project support. You can also explore our reviews on Trust a Trader and Google to see how we’ve helped other homeowners across Kent.

