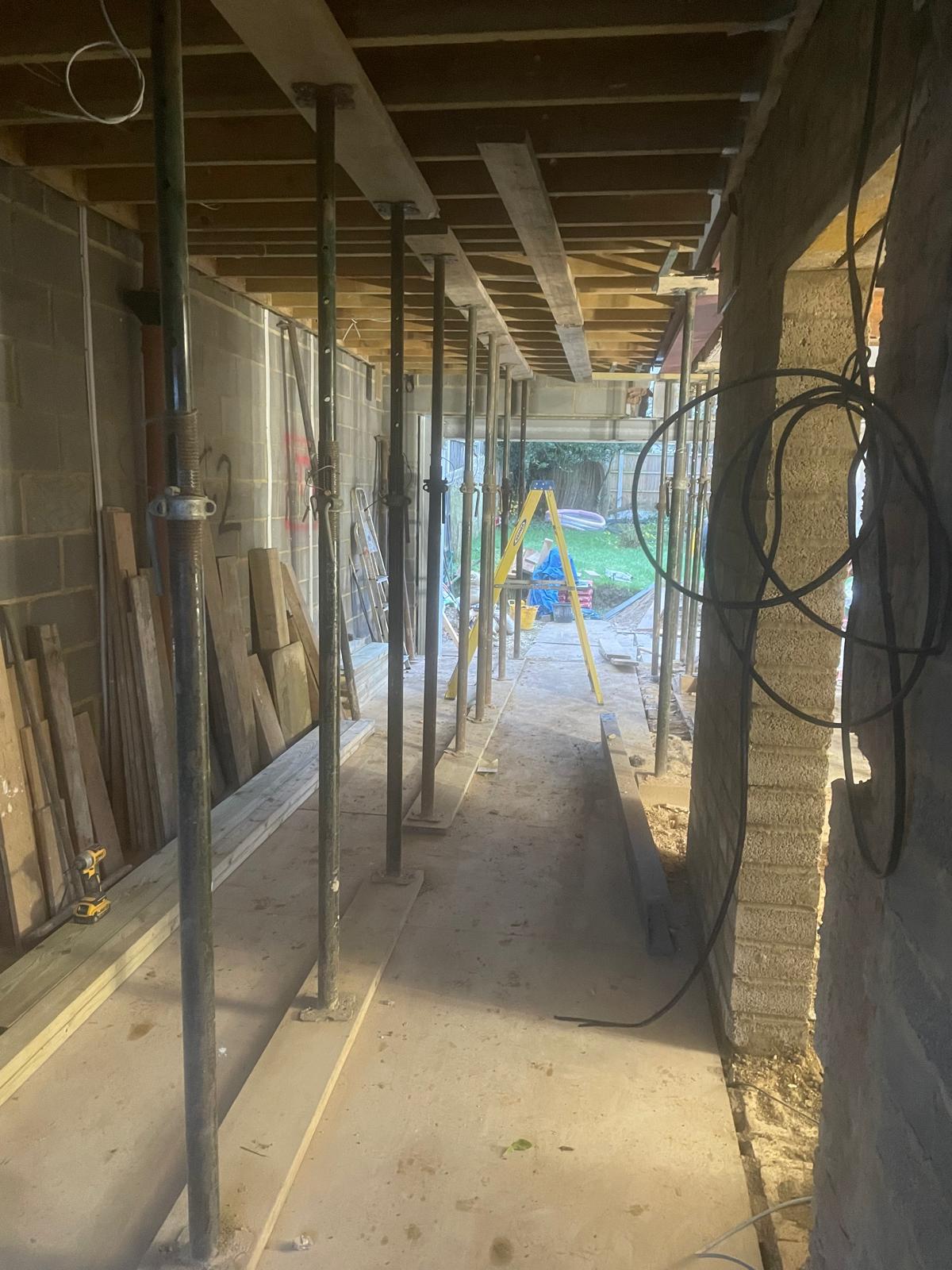So, Can I Build a Rear Extension Without Permission?
Many homeowners want to add space to their property without the stress of moving. A rear extension is often the most practical way to achieve this. However, one of the first questions people ask is: Can I build a rear extension without permission? The answer depends on your property, the size of the extension, and local planning rules. In this blog, I’ll explain when permission is needed, what permitted development covers, and the key factors to consider before starting work.
What Is a Rear Extension?
A rear extension is a structure added to the back of your house to create extra space. Homeowners often choose them to enlarge kitchens, create open-plan living areas, or add utility rooms. Rear extensions are popular because they extend into the garden and usually don’t affect the front appearance of the property.
They can be built in different ways, including:
- Single-storey extensions – Adding space at ground-floor level.
- Double-storey extensions – Extending across two floors to add bedrooms and bathrooms.
- Wraparound extensions – Combining side and rear designs for maximum space.
The design you choose will affect whether permission is required.
Understanding Permitted Development Rights
In England, certain home improvements fall under permitted development rights. These rights allow you to make changes to your property without submitting a full planning application.
For rear extensions, permitted development rules usually allow:
- Single-storey extensions up to 3 metres deep for terraced and semi-detached houses.
- Single-storey extensions up to 4 metres deep for detached houses.
- A maximum height of 4 metres.
In some cases, homeowners can extend up to 6 metres (or 8 metres for detached homes), but this requires a process called prior approval from the local council.
It’s important to note that permitted development does not apply to flats, maisonettes, or properties in conservation areas.
When Planning Permission Is Required
You will need full planning permission if your rear extension:
- Extends beyond the depth limits allowed under permitted development.
- Exceeds the maximum height restrictions.
- Is part of a listed building or in a conservation area.
- Covers more than half of the land around the original house.
In these cases, a formal application must be made to the local council. This involves submitting drawings, paying fees, and waiting for approval before work can begin.
Building Regulations Still Apply
Even if you don’t need planning permission, you must comply with building regulations. These cover important safety and performance areas, including:
- Structural stability.
- Fire safety.
- Energy efficiency.
- Ventilation and insulation.
Your builder or design team should ensure that your extension meets these requirements. If not, you could face enforcement action later. Professional teams like We R Builders help homeowners stay compliant at every stage.
Practical Steps Before You Build
Before starting work on a rear extension, it’s best to take a few essential steps:
- Check your property type – Confirm whether your home qualifies for permitted development.
- Consult the council – Even if you think you don’t need permission, it’s wise to confirm with your local planning authority.
- Hire the right professionals – Builders experienced in extensions will advise you on size, design, and compliance.
- Budget realistically – Factor in not only construction but also planning fees if required.
- Consider neighbours – Some extensions may affect light or privacy, so it’s helpful to discuss plans in advance.
Costs of Building a Rear Extension
The cost of a rear extension depends on its size, complexity, and finish. Typically, a single-storey rear extension is more affordable, while double-storey designs involve more planning and higher costs. To manage budgets effectively:
- Request itemised quotes.
- Allow for unexpected expenses.
- Choose materials that balance cost and durability.
Even without planning fees, you should still include professional costs, such as structural engineers or building regulation checks.
How Long Does the Process Take?
Timelines vary, but a typical rear extension project involves:
- Design and planning checks – 4 to 8 weeks.
- Planning approval (if required) – 8 to 12 weeks.
- Construction phase – 3 to 5 months depending on size.
Good project management ensures deadlines are met. At We R Builders, we support homeowners through each stage to keep projects running smoothly.
Alternatives to Full Planning Applications
If you want to avoid a lengthy planning process, consider:
- Keeping your extension within permitted development limits.
- Opting for a smaller single-storey design.
- Using simple, matching materials to reduce objections.
In many cases, these options allow you to expand your home without needing full permission.
The Role of Professional Guidance
While some homeowners attempt extensions themselves, working with professionals reduces risk. Trusted builders understand local planning rules, can liaise with the council, and ensure designs are both functional and compliant. They also help avoid issues like boundary disputes or incorrect structural work. Reviews on platforms such as Trust a Trader provide reassurance when choosing the right team.
Aftercare and Ongoing Support
Even once your extension is complete, it’s worth considering long-term care. Reliable builders offer aftercare to fix minor issues that arise after you move into the new space. This ensures the extension remains safe, efficient, and durable.
Conclusion
So, can you build a rear extension without permission? In many cases, yes — as long as the project stays within permitted development rights. However, larger or more complex designs usually require full planning approval. Building regulations always apply, and it’s important to follow them. At We R Builders, we guide homeowners across Kent through every stage, from planning and construction to compliance and aftercare. Contact us today for advice tailored to your project and a free consultation.

