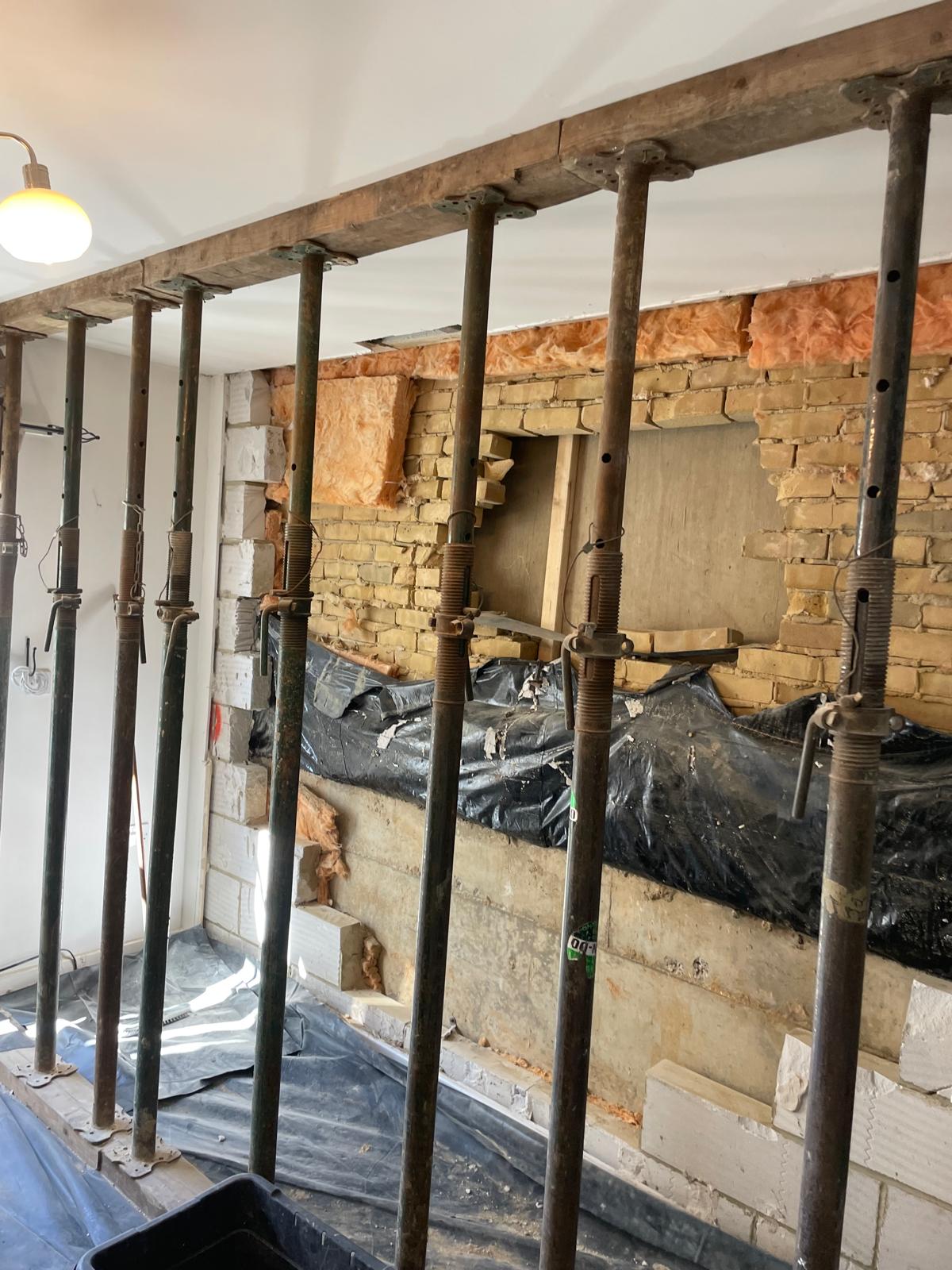Professional Custom Loft Conversions in Kent
If you’re running out of space but don’t want to move, custom loft conversions in Kent can be an excellent solution. A loft conversion transforms unused roof space into a functional room, adding both value and practicality to your home. With tailored designs, you can create the extra living area you need without compromising on style.
Why Choose a Loft Conversion?
Loft conversions are one of the most cost-effective ways to extend a home. They can:
- Add an extra bedroom with or without an en-suite.
- Provide a quiet home office or study area.
- Create a playroom, gym, or guest suite.
- Increase property value significantly compared to the cost of the build.
By working with experienced house conversion specialists, you’ll ensure your new space is functional, safe, and compliant with building standards.
Types of Loft Conversions
Depending on your roof shape, budget, and planning restrictions, you can choose from several designs:
- Dormer conversion – Extends vertically from the roof to add headroom and floor space.
- Velux (rooflight) conversion – Adds windows without major structural changes, keeping costs lower.
- Hip-to-gable conversion – Extends the sloping side of the roof to create more usable space.
- Mansard conversion – A larger option that changes the roof shape, often requiring planning permission.
Your contractor will help you decide which design suits your property best and whether it falls under permitted development rights.
Planning and Building Regulations
Not every loft conversion needs planning permission, but all must meet building regulations covering:
- Fire safety
- Structural strength
- Insulation and energy efficiency
- Soundproofing and ventilation
We guide clients through planning applications where required and ensure all work meets GOV guidelines.
Benefits of a Custom Approach
Every home is different, which is why a custom design ensures your loft conversion suits your lifestyle. Tailored options include:
- Built-in storage to make the most of sloping ceilings
- Skylights or dormer windows for natural light
- Smart layouts that connect well with the rest of your home
- Interior finishes chosen to match your existing décor
A personalised design creates a seamless addition rather than a space that feels separate from the rest of the house.
Why Work with Local Experts in Kent?
Hiring Kent-based professionals gives you several advantages:
- Knowledge of local councils – Builders understand area-specific planning rules.
- Quick site visits – Faster inspections and progress checks.
- Local supplier connections – Helping reduce costs and delays.
- Reputation – Local teams have completed similar projects nearby that you can view.
Builders like We R Builders also offer reliable aftercare once your project is complete.
Start Your Loft Conversion Project
At We R Builders, we design and deliver bespoke loft conversions across Kent. Our experienced team handles everything from initial design and approvals to construction and finishing touches.
If you’re ready to transform your unused roof space, contact us today for a free consultation. We also provide renovations and construction services if you’re considering wider property improvements.

