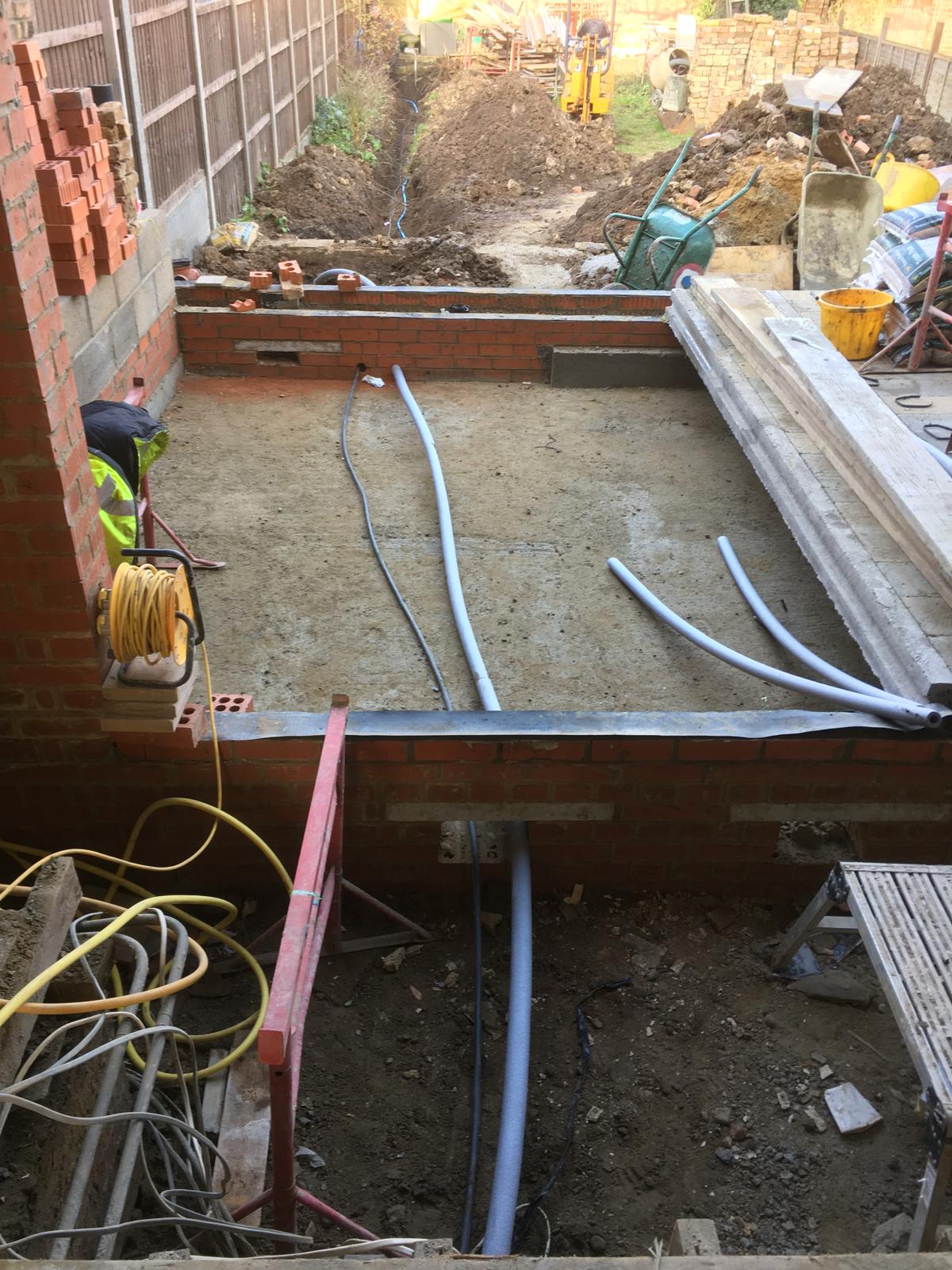So do I need planning permission for a house extension?
If you’re planning to extend your home, one of the first questions you’ll likely have is, “Do I need planning permission for a house extension?” The answer isn’t always straightforward and depends on the size, location, and types of extension you’re considering. Over the years, I’ve guided many clients through the planning process, helping them understand whether their projects fall under permitted development or require formal approval.
When Do You Need Planning Permission for a House Extension?
Planning permission is a formal process where your local council evaluates your proposed extension to ensure it complies with regulations. You will need planning permission if your extension doesn’t meet the criteria for permitted development rights.
Here are some situations where planning permission is typically required:
1. Your Extension Exceeds Size Limits
Permitted development rights allow for certain extensions without planning permission, provided they meet size restrictions:
- Single-storey rear extensions:
- Detached houses: Must not extend more than 4 metres beyond the rear wall.
- Semi-detached and terraced houses: Limited to 3 metres.
- Double-storey extensions:
- Must not extend more than 3 metres from the rear wall.
- Must not be closer than 7 metres to the rear boundary.
2. Height Restrictions Are Breached
- Single-storey extensions must not exceed 4 metres in height.
- Extensions must not be taller than the highest part of your existing roof.
3. Location-Specific Rules
- Extensions cannot be built forward of the principal elevation (the front of your house).
- Homes in conservation areas, National Parks, or Areas of Outstanding Natural Beauty (AONBs) often require planning permission for any extension.
4. Listed Buildings
If your property is a listed building, you’ll need both planning permission and listed building consent for any alterations, including extensions.
When Is Planning Permission Not Required?
If your extension complies with permitted development rights, you won’t need planning permission. These rights apply to most homes in the UK and simplify the approval process for smaller or less intrusive projects.
Here’s a quick checklist for permitted development extensions:
- Covers less than 50% of the land around your original house.
- Is no taller than the existing property.
- Does not involve a balcony, veranda, or raised platform.
For more detailed information, visit the Gov.uk Planning Permission page.
How to Apply for Planning Permission
If your house extension does require planning permission, here’s how the process works:
Step 1: Consult Your Local Planning Authority (LPA)
Before submitting an application, consult your LPA or a professional builder to confirm whether planning permission is necessary. They can provide valuable guidance on local requirements.
Step 2: Prepare Your Application
Submit a detailed application through the Planning Portal, including:
- Accurate drawings and plans of your proposed extension.
- Details about materials, dimensions, and how the extension integrates with your property.
Step 3: Await Approval
Once submitted, the council reviews your application to ensure it complies with local regulations and doesn’t negatively impact neighbours. This process usually takes 8–10 weeks.
Step 4: Receive a Decision
If approved, you’ll receive formal consent to proceed. If denied, you can revise your plans or appeal the decision.
Building Regulations vs Planning Permission
It’s important to note that planning permission and building regulations are separate requirements. Even if your extension falls under permitted development, it must comply with building regulations, which cover:
- Structural safety
- Fire safety
- Energy efficiency
- Drainage and ventilation
Failure to meet building regulations can lead to fines or issues when selling your home later.
Tips to Ensure a Smooth Process
From my experience, careful preparation can help avoid delays and complications with planning permission. Here are some tips:
- Research Early: Understand the rules for your area before starting your project.
- Communicate with Neighbours: Keep neighbours informed about your plans to avoid disputes, especially for larger extensions.
- Work with Professionals: An architect or experienced builder can ensure your plans comply with both planning and building regulations.
- Budget for Fees: Planning applications typically cost around £206, so factor this into your budget.
Sustainable Extensions and Planning Permission
If your extension includes eco-friendly features like solar panels or green roofs, it may still fall under permitted development. However, large or highly visible installations might require approval. Incorporating sustainability into your project is a great way to reduce costs in the long term while meeting modern environmental standards.
Final Thoughts: Do You Need Planning Permission for a House Extension?
Whether you need planning permission for your house extension depends on the scope of your project and its compliance with permitted development rights. While the process may seem daunting, working with experienced professionals can simplify everything from planning applications to building regulations.
If you’re still unsure whether your project requires planning permission, I’d be happy to help. With years of experience in the construction industry, I can guide you through the process and ensure your extension is completed to a high standard.
Contact us here to discuss your plans. You can also check out our verified reviews on Google My Business and Trust a Trader to see what others say about working with us.

