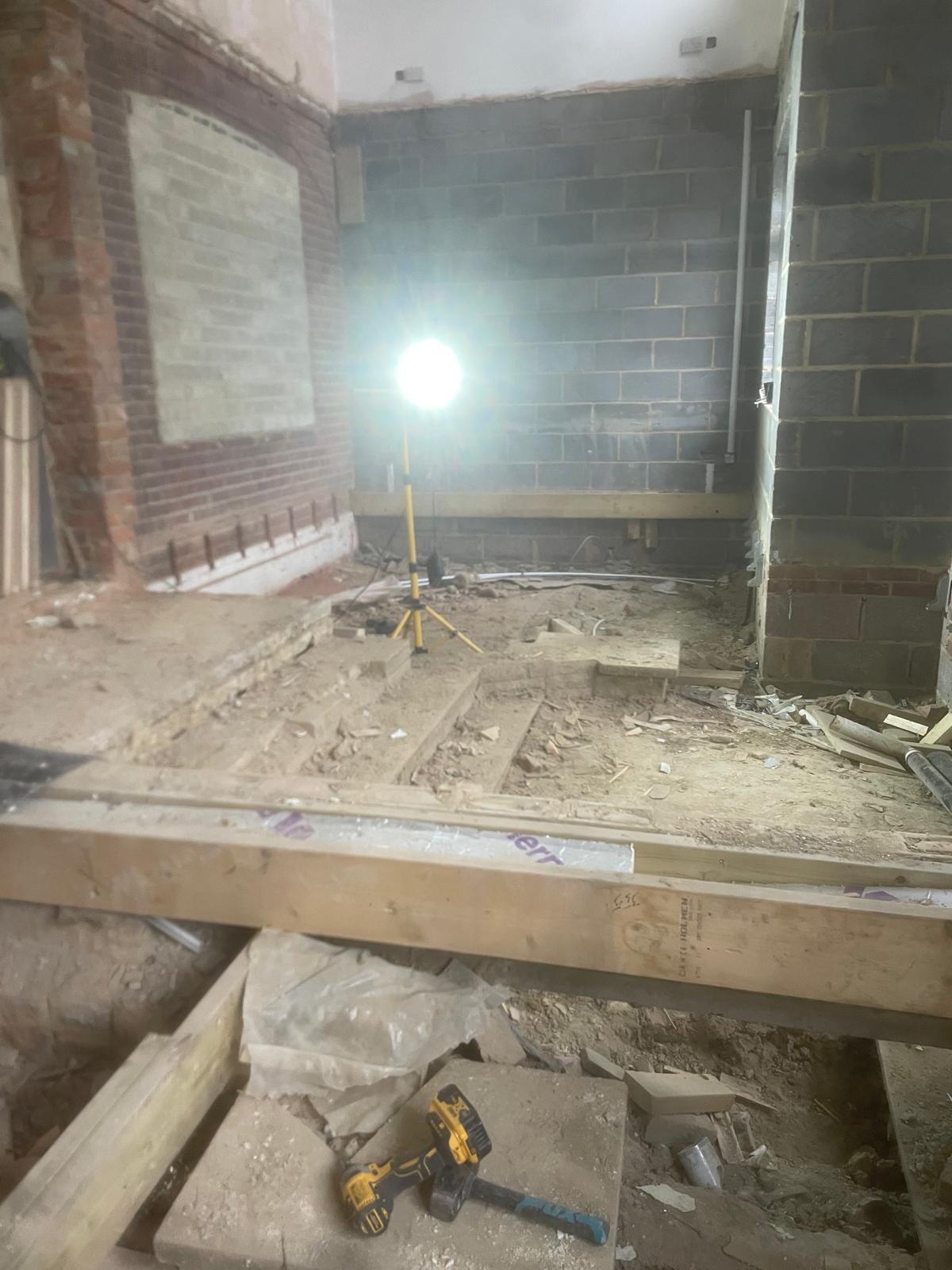So How Do I Start Planning a Two-Storey Extension in Kent
A two-storey extension can transform your home. It not only adds more space but also increases the long-term value of your property. However, if you are considering planning a two-storey extension in Kent, you’ll need to think carefully about design, regulations, and costs. Getting this right at the start helps you avoid delays and ensures the finished project meets your needs.
Why Choose a Two-Storey Extension?
Single-storey extensions are common, but a two-storey extension offers additional benefits. You can:
- Create larger ground-floor living areas, such as kitchens or dining spaces.
- Add upstairs bedrooms, bathrooms, or a study.
- Improve the overall balance of your home.
- Increase property value more than with a single-storey design.
Although costs are higher, the space gained often justifies the investment.
First Steps in the Planning Process
Before committing, it’s important to assess whether your property is suitable. Start with:
- Site survey: Builders or surveyors can confirm whether your land and foundations can support the build.
- Budget planning: Set a realistic budget with some contingency.
- Design consultation: Work with professionals to create drawings that reflect your goals.
Taking time at this stage avoids costly revisions later.
Do You Need Planning Permission?
Most two-storey extensions require planning permission. Under permitted development rights, only certain types of single-storey extensions are allowed without approval. For anything larger, you’ll need formal consent.
Applications must comply with GOV.UK guidelines and local council policies. For example, in Kent, restrictions may apply if your home is in a conservation area or is listed. A professional contractor can help you prepare a strong application and liaise with the local authority.
Design Considerations for Two-Storey Extensions
Good design ensures the new build blends with your existing home. Consider the following:
- Proportions: The extension should look balanced and not overwhelm the original structure.
- Materials: Using similar brick, roof tiles, or finishes keeps the extension consistent with your home.
- Natural light: Think about how windows and doors will bring light into both new and existing rooms.
- Access: Plan where stairs or hallways will connect the new and old spaces.
An experienced design-and-build team, such as We R Builders, can prepare layouts that maximise usability while ensuring planning approval.
Costs and Budgeting
Two-storey extensions are more expensive than single-storey builds, but they are also more cost-effective per square metre. This is because the roof and foundations are shared across two levels. Costs vary depending on:
- Size of the extension.
- Quality of materials.
- Complexity of design.
- Additional features like en-suites or bi-fold doors.
To keep projects affordable, request an itemised quote. Contractors should include construction, materials, labour, and finishes. Adding a 10–15% contingency helps cover unexpected expenses.
Building Regulations and Structural Requirements
Even with planning permission, you must comply with building regulations. These cover:
- Structural stability.
- Fire safety.
- Energy efficiency.
- Soundproofing between floors.
You may also need a structural engineer to check load-bearing walls and foundations. Builders who offer planning and compliance support can simplify this process.
Managing the Build Timeline
Two-storey extensions take longer than smaller projects. On average, you can expect:
- Design and planning – 2 to 3 months.
- Planning approval – 8 to 12 weeks.
- Construction – 4 to 6 months, depending on weather and complexity.
Discuss timelines early so you know how long your household may face disruption. Clear schedules also reduce the risk of delays.
Choosing the Right Professionals
The success of your extension depends on who you hire. Look for:
- Builders with proven experience in two-storey extensions.
- Reviews on platforms like Trust a Trader.
- Transparent quotes and communication.
- Insurance and qualifications to cover all work.
By working with one team for both design and construction, you avoid gaps in communication and ensure consistency.
Aftercare and Long-Term Value
Your relationship with your builder doesn’t end once the build is finished. Reliable contractors provide aftercare to resolve any small issues that arise once you start using the new space.
In the long term, a two-storey extension often adds more value than it costs. Buyers are attracted to larger homes with multiple bathrooms and open-plan layouts. This makes extensions an investment as well as an improvement.
Conclusion
Planning a two-storey extension in Kent involves more than just design. You’ll need to manage permissions, regulations, budgeting, and construction. With the right team, however, the process becomes manageable, and the results can transform your home. At We R Builders, we help homeowners across Kent design and deliver two-storey extensions that add space, value, and comfort. From planning and construction to compliance and aftercare, we manage the entire process. Contact us today to arrange a free consultation and start your project with confidence.

