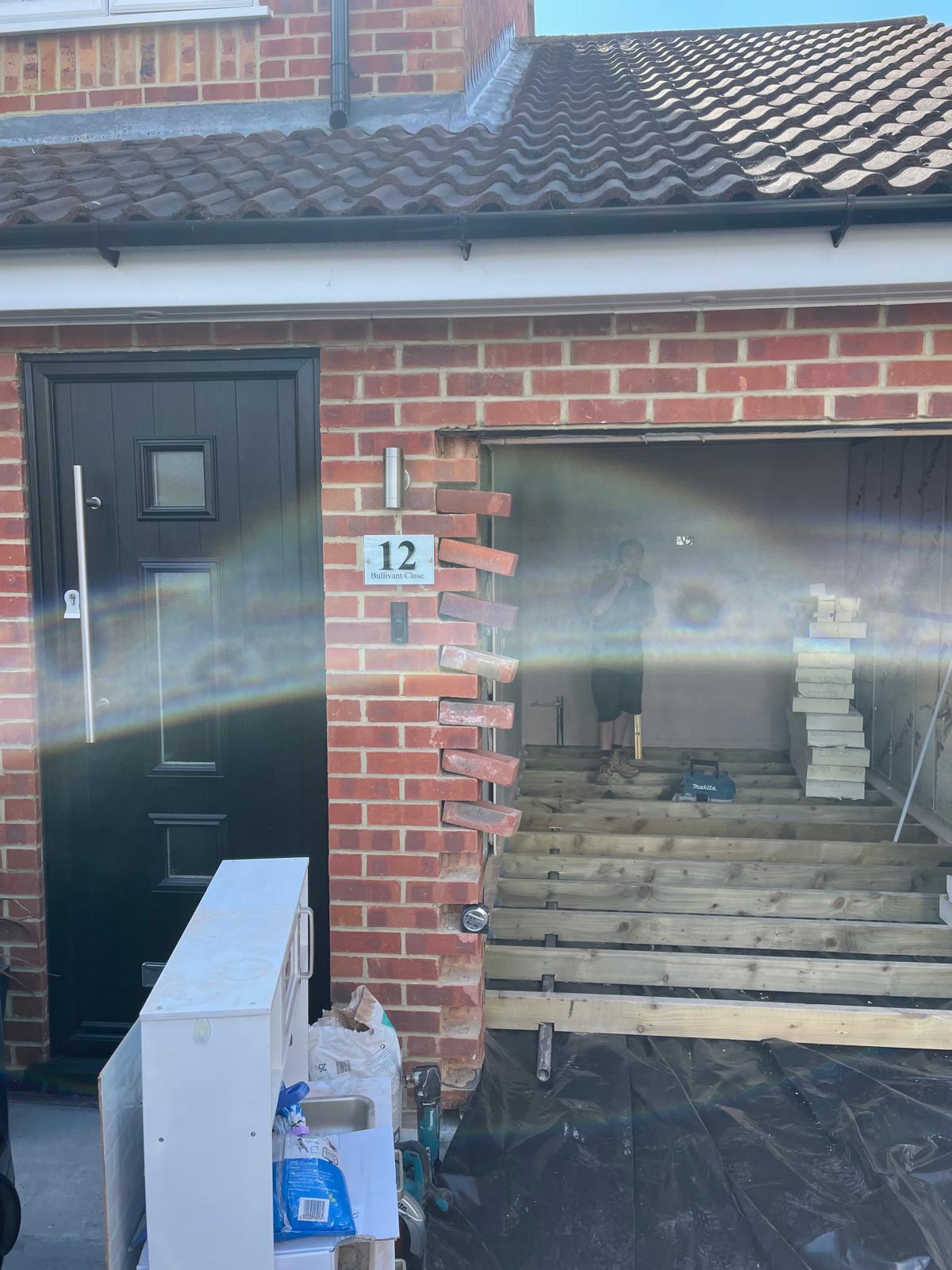So Why use Professionals for Trusted House Conversions in Ashford
If you’re looking for trusted house conversions in Ashford, you’re making a great decision to enhance your home’s functionality and value. Whether you’re converting a loft, garage, or an entire property, working with experienced builders ensures a seamless transformation that meets all UK building regulations.
With years of experience delivering high-quality home conversions, I’ve helped homeowners across Ashford maximise their space while ensuring efficiency and structural integrity. In this blog, I’ll explore different types of house conversions, key planning considerations, and how to ensure a smooth construction process.
Why Invest in a House Conversion?
1. Maximise Your Space
A house conversion allows you to utilise underused areas such as lofts, basements, or garages, transforming them into functional living spaces.
2. Increase Property Value
A well-planned conversion can significantly boost your home’s market value, making it a smart investment for the future. Popular conversions, such as additional bedrooms or home offices, appeal to potential buyers.
3. Avoid the Cost of Moving
Rather than dealing with moving costs, estate agents, and stamp duty, a house conversion provides the extra space you need while staying in your current home.
4. Customised to Your Needs
Unlike moving to a new home, a house conversion allows you to tailor the space to your specific requirements, whether it’s for a growing family, a home business, or a personal retreat.
Types of House Conversions in Ashford
1. Loft Conversions
A loft conversion is one of the most popular ways to add extra living space. Common options include:
- Velux Loft Conversions – Cost-effective with minimal structural changes.
- Dormer Loft Conversions – Adds more headroom and floor space.
- Mansard Loft Conversions – Ideal for period properties, maximising usable space.
2. Garage Conversions
If your garage is underutilised, converting it into a living space can be a practical solution. House conversion experts can transform a garage into:
- A home office
- A guest bedroom
- A gym or hobby space
3. Basement Conversions
Basements can be converted into bright, insulated spaces for:
- Cinema rooms
- Home gyms
- Utility rooms
4. Whole House Conversions
For larger transformations, a full house conversion allows you to reconfigure layouts, add extensions, or even split a single dwelling into multiple units.
Planning a House Conversion in Ashford
1. Do You Need Planning Permission?
Many conversions fall under permitted development rights, meaning you may not require planning permission. However, if your conversion involves structural alterations or is in a conservation area, you may need approval from Ashford Borough Council.
2. Set a Realistic Budget
House conversion costs vary based on size and complexity. On average:
- Loft conversions: £20,000–£70,000
- Garage conversions: £10,000–£20,000
- Basement conversions: £30,000+
- Full house conversions: £50,000+
Factor in additional costs for insulation, plumbing, and electrical installations.
3. Hiring a Trusted Builder
Choosing experienced house conversion specialists ensures quality workmanship and compliance with building regulations. Check verified reviews on Google My Business and Trust a Trader before hiring a contractor.
4. Energy Efficiency Considerations
Upgrading insulation, windows, and heating systems during a conversion can improve energy efficiency and reduce long-term running costs.
The House Conversion Process: What to Expect
1. Initial Consultation & Design (2–4 Weeks)
- Discuss your conversion ideas with an architect or builder.
- Develop design plans and floor layouts.
- Submit planning applications if required.
2. Securing Permits & Hiring Contractors (4–8 Weeks)
- Obtain necessary approvals.
- Hire professionals for plumbing, electrics, and structural work.
- Order materials to prevent delays.
3. Construction Phase (8–16 Weeks)
- Site preparation and structural modifications.
- Installation of insulation, plumbing, and electrical systems.
- Internal finishes, including flooring and decoration.
4. Final Inspections & Completion (2–4 Weeks)
- Compliance checks with UK building regulations.
- Snagging and minor adjustments.
- Handover of completed conversion.
Common Challenges & How to Overcome Them
1. Planning Delays
Approvals for Planning permission can take up to 12 weeks. Planning support helps streamline the process.
2. Unexpected Costs
Allocate a contingency fund (10–15%) for unforeseen expenses.
3. Material Shortages
Order materials early to prevent supply chain delays.
4. Structural Issues
Older homes may require additional reinforcements, so ensure a full structural survey is completed before starting work.
Why Choose Us for Trusted House Conversions in Ashford?
With years of experience delivering house conversions in Kent, we guarantee:
- Expert project management from start to finish.
- Full compliance with UK building regulations.
- High-quality craftsmanship with attention to detail.
Contact us here to discuss your house conversion project in Ashford. You can also check out our verified reviews on Google My Business and Trust a Trader to see what others say about working with us.

