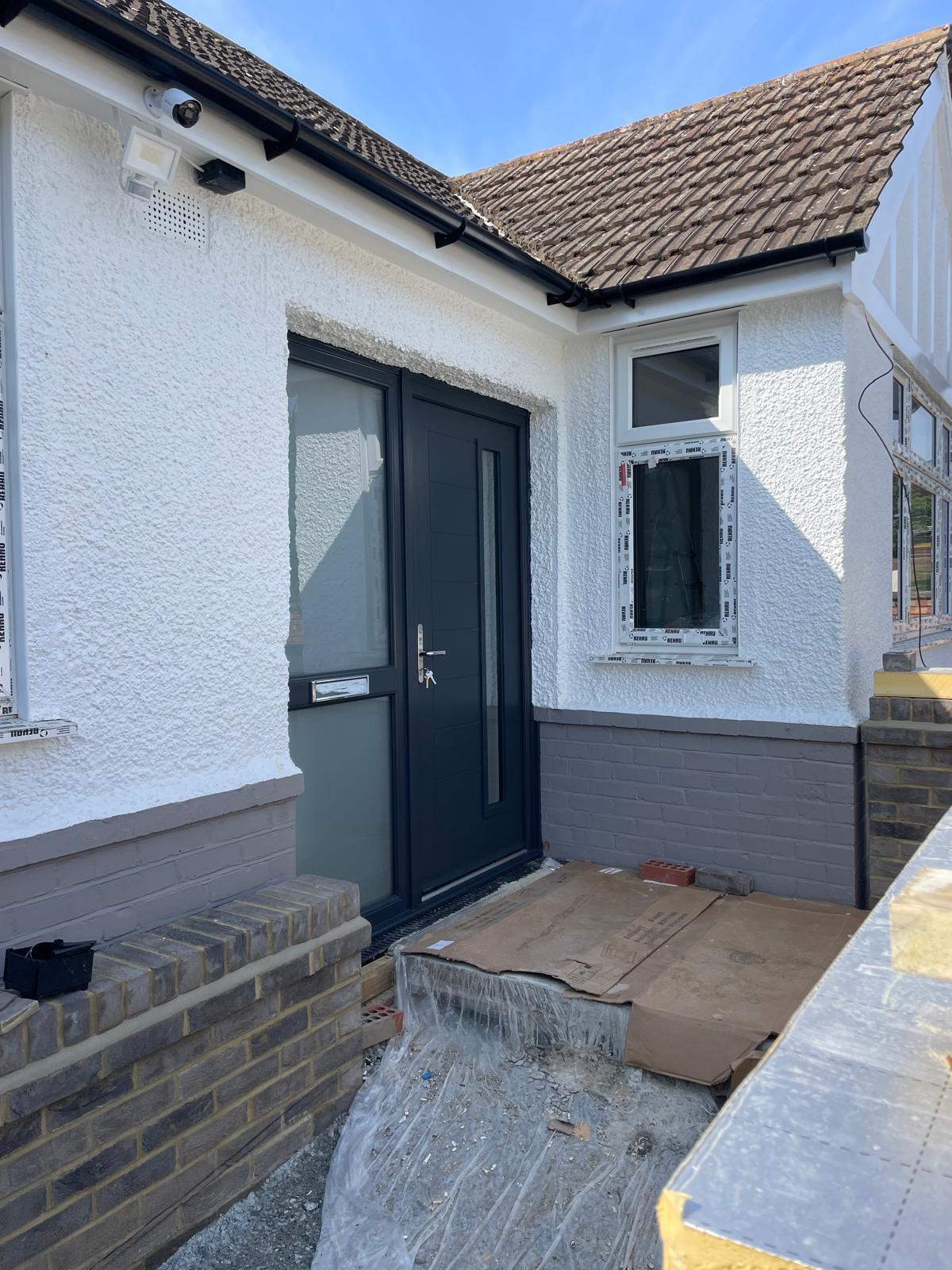So, What to Expect During a House Conversion
Undertaking a house conversion is an exciting way to transform your property, whether you’re repurposing existing spaces, converting a loft, or turning a multi-unit property into a single home. Knowing what to expect during a house conversion helps ensure a smooth and successful project, minimising stress and unexpected surprises. With years of experience delivering high-quality house conversions, I’ve worked with homeowners across Kent to create tailored living spaces that meet their needs. In this blog, I’ll walk you through each stage of a house conversion, from planning to completion.
Step 1: Planning and Design
Define Your Goals
Before any construction begins, it’s important to establish your objectives. Consider:
- The purpose of the conversion (e.g., creating more living space, improving layout, adding rental units)
- How much structural change is required
- The budget and estimated costs
Check Planning Permission and Building Regulations
Some house conversions fall under permitted development rights, meaning you won’t need planning permission. However, significant structural alterations or changes to the building’s use may require approval.
Your conversion must also comply with building regulations, which cover:
- Fire safety and escape routes
- Insulation and energy efficiency
- Electrical and plumbing work
- Structural integrity
Architectural and Structural Planning
Working with an architect or structural engineer ensures your conversion is well-designed and safe. This phase includes:
- Layout and floorplan designs
- Structural assessments
- Plumbing and electrical schematics
Step 2: Budgeting and Cost Estimates
Understanding Costs
House conversion costs vary depending on the scope of work. Estimated costs include:
- Loft conversions: £20,000–£70,000
- Garage conversions: £10,000–£20,000
- Structural reconfigurations: £15,000–£50,000
Get Detailed Quotes from Builders
Request multiple quotes from Trust a Trader and Google My Business verified builders. A clear quote should outline:
- Labour and material costs
- Estimated timeline
- Any potential additional expenses
Step 3: Preparing for Construction
Securing Permits and Approvals
Once planning permission (if required) is granted, contracts should be signed with your builder, detailing:
- Scope of work
- Payment schedule
- Expected completion dates
Preparing Your Home for Work
Depending on the scale of the conversion, you may need to:
- Clear out rooms affected by the construction
- Protect furniture from dust and debris
- Arrange alternative living arrangements if necessary
Step 4: Construction Process
1. Structural Work and Demolition
The first stage of a house conversion involves preparing the structure, which may include:
- Removing non-load-bearing walls
- Strengthening foundations (if required)
- Adding steel beams for structural support
2. Plumbing and Electrical Work
Once structural changes are complete, builders will:
- Install new electrical wiring and sockets
- Upgrade or extend plumbing
- Ensure heating and ventilation are in place
3. Insulation and Wall Work
To meet energy efficiency standards, builders will:
- Install insulation to walls and ceilings
- Apply plasterboard and complete interior wall finishes
4. Flooring and Fixtures
As the project nears completion, work will include:
- Laying flooring (carpet, tiles, or wood)
- Installing kitchens, bathrooms, or built-in storage
- Painting and decorating
Step 5: Inspection and Approval
Final Inspections and Building Compliance
Before the conversion is considered complete, a building inspector will check for compliance with building regulations. They will assess:
- Fire escape routes
- Electrical and plumbing systems
- Structural stability
Snagging and Final Adjustments
Builders will carry out final adjustments, such as:
- Fixing minor defects
- Deep cleaning the construction area
- Handing over relevant documentation (warranties, compliance certificates)
Tips for a Smooth House Conversion
1. Set a Realistic Timeline
Most house conversions take between 8–16 weeks. Be prepared for potential delays due to weather, material availability, or unforeseen issues.
2. Maintain Open Communication with Your Builder
Regular check-ins with your builder will help you stay updated on progress and address any concerns quickly.
3. Plan for Temporary Living Arrangements
If your conversion affects key living spaces, consider setting up temporary arrangements for cooking, sleeping, or working from home.
Why Choose Us for Your House Conversion?
With years of experience in delivering high-quality house conversions, we ensure your project is completed efficiently, within budget, and in compliance with all regulations. Whether you’re converting a loft, garage, or reconfiguring your home’s layout, we provide expert craftsmanship and a stress-free process.
Contact us here to discuss your house conversion project. You can also check out our verified reviews on Google My Business and Trust a Trader to see what others say about working with us.

